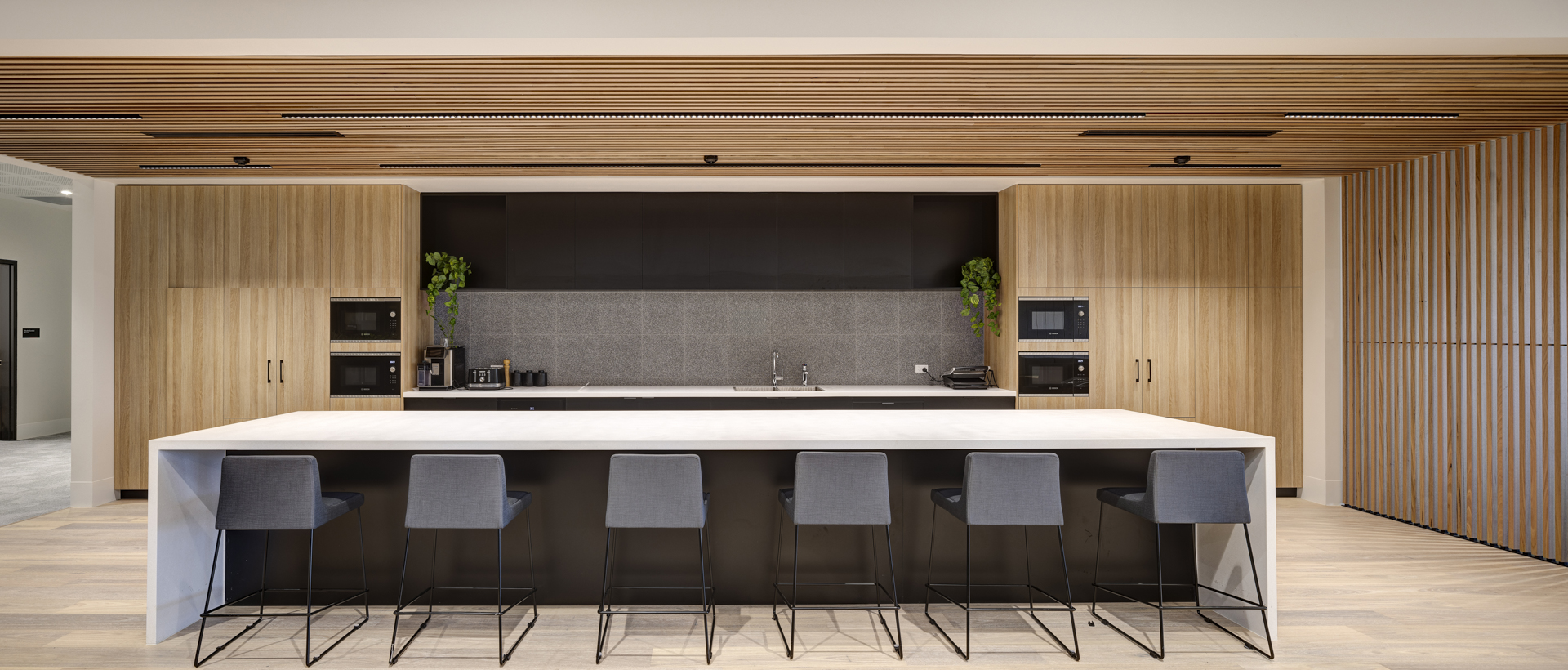
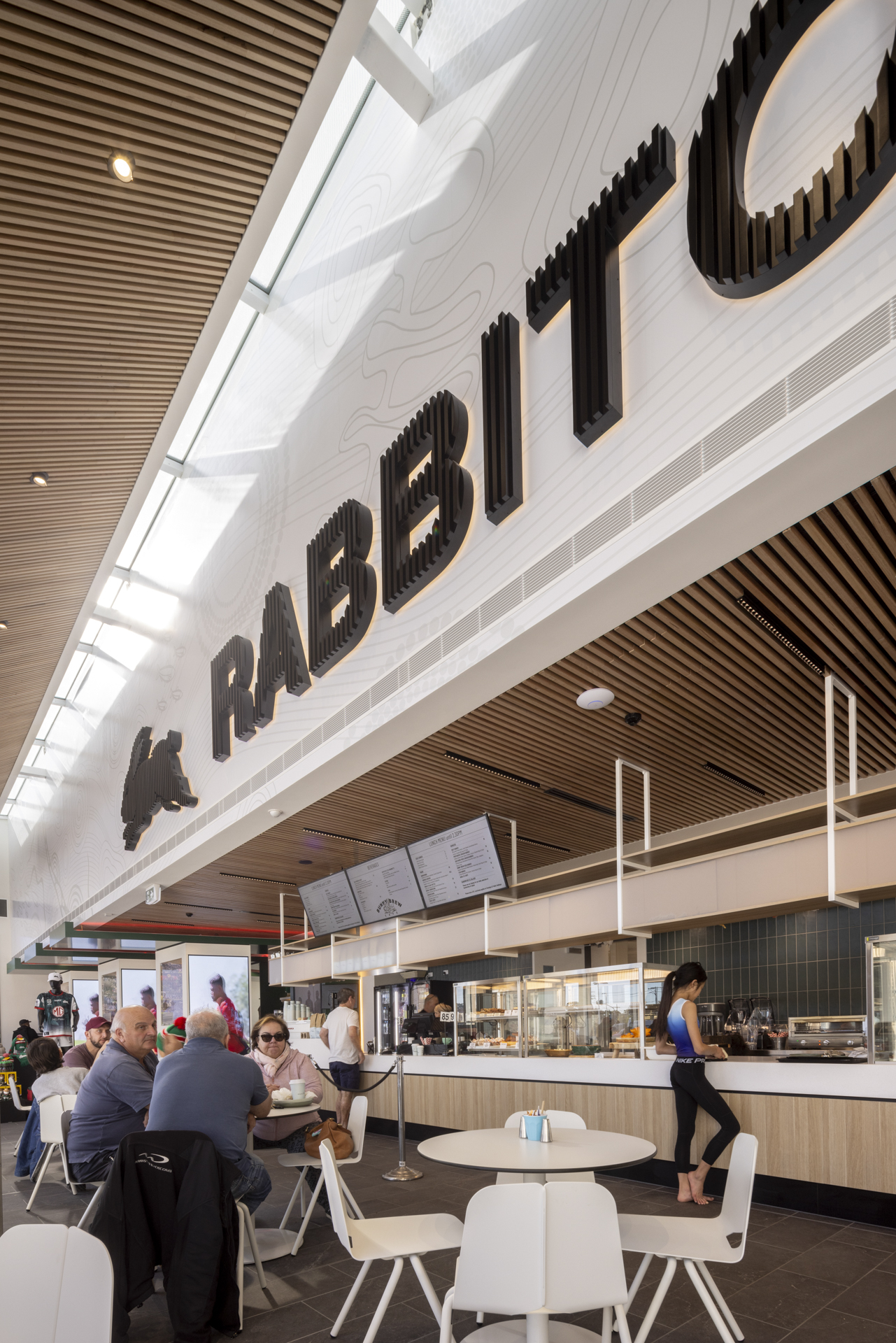
Informal open meeting spaces & an expansive breakout create environments that foster connection & allow the whole organisation to collaborate and gather in once place together for events. Spatial planning positions the breakout with visual connectivity between the workplace & public spaces, emphasising a connection with the community. A strong sense of team pride is represented through memorabilia & brand representation in the workplace aesthetic.
A successful partnership with CO.OP, we work with like-minded industry partners who reach for the same project goals, shaping environments for inclusivity and connection.
A way of life in Australian culture, sharing sports and leisure with families and friends shapes our communities. Venko supported CO.OP Architects in delivering interiors for this newly constructed state-of-the-art community sports & leisure facility. Home to the South Sydney Rabbitoh’s Community & High Performance Centre, which includes facilities to support Souths Cares’ educational and community programs, a rugby league standard training field to NRL requirements, Cafe, merchandise outlet and reception, Venko’s design for the interiors for the Rabbitoh’s workplace & public café reflects CO.OP’s design philosophy for the project of ‘community inclusiveness’.
A way of life in Australian culture, sharing sports and leisure with families and friends shapes our communities. Venko supported CO.OP Architects in delivering interiors for this newly constructed state-of-the-art community sports & leisure facility. Home to the South Sydney Rabbitoh’s Community & High Performance Centre, which includes facilities to support Souths Cares’ educational and community programs, a rugby league standard training field to NRL requirements, Cafe, merchandise outlet and reception, Venko’s design for the interiors for the Rabbitoh’s workplace & public café reflects CO.OP’s design philosophy for the project of ‘community inclusiveness’.
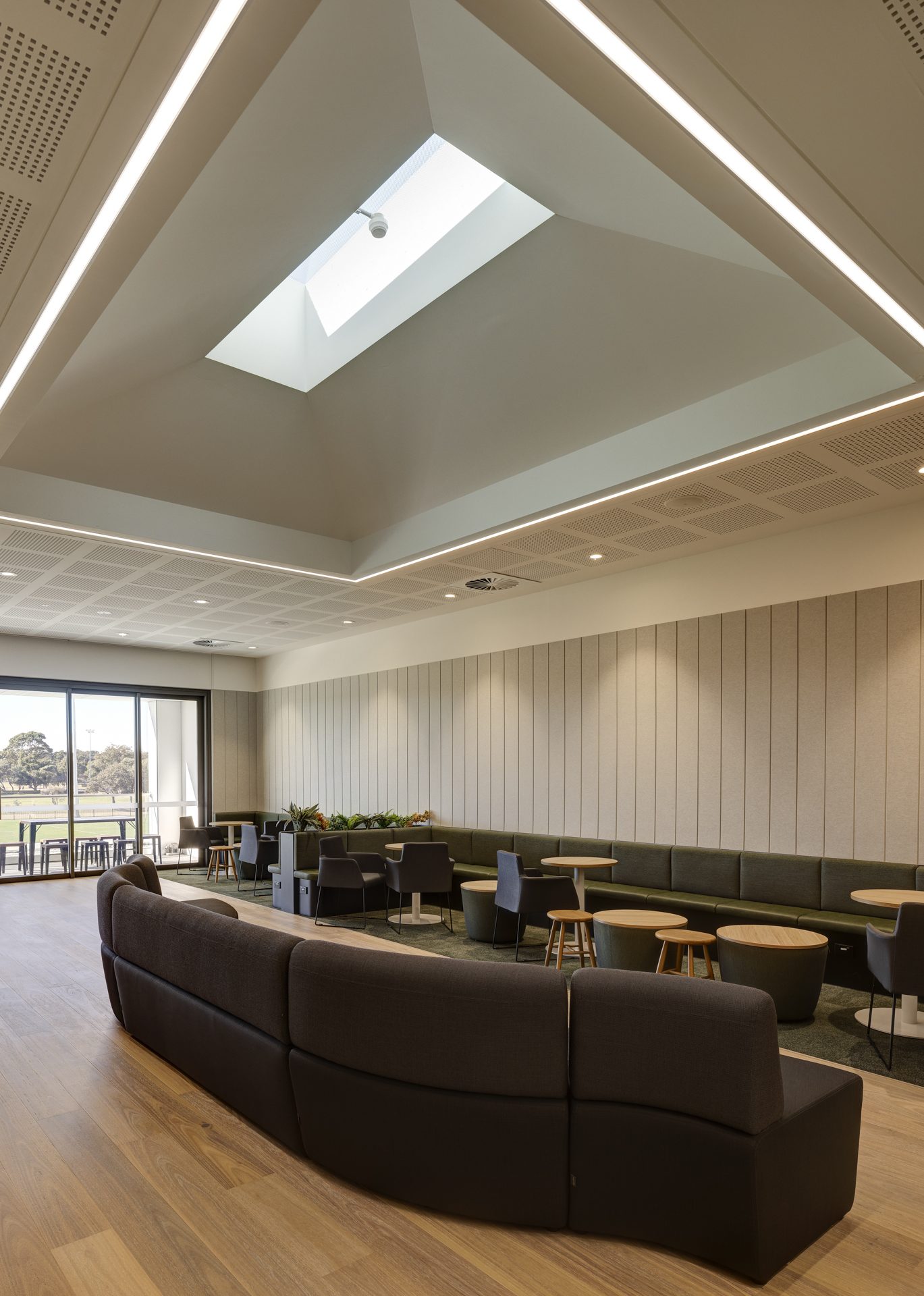
Informal open meeting spaces & an expansive breakout create environments that foster connection & allow the whole organisation to collaborate and gather in once place together for events. Spatial planning positions the breakout with visual connectivity between the workplace & public spaces, emphasising a connection with the community. A strong sense of team pride is represented through memorabilia & brand representation in the workplace aesthetic.
A successful partnership with CO.OP, we work with like-minded industry partners who reach for the same project goals, shaping environments for inclusivity and connection.
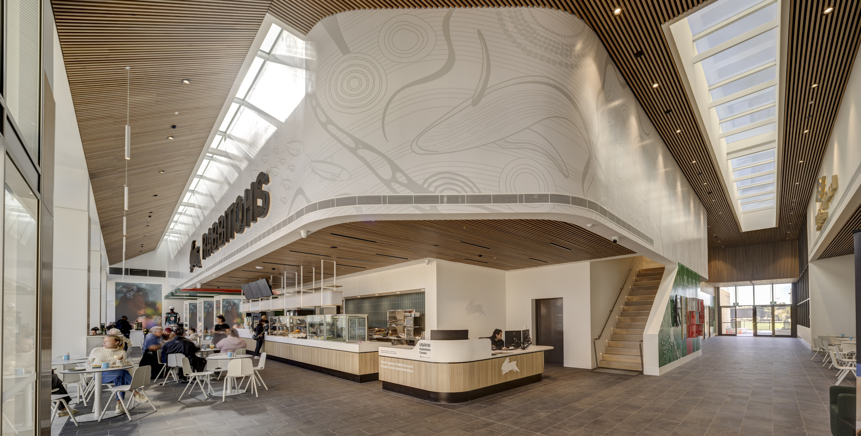
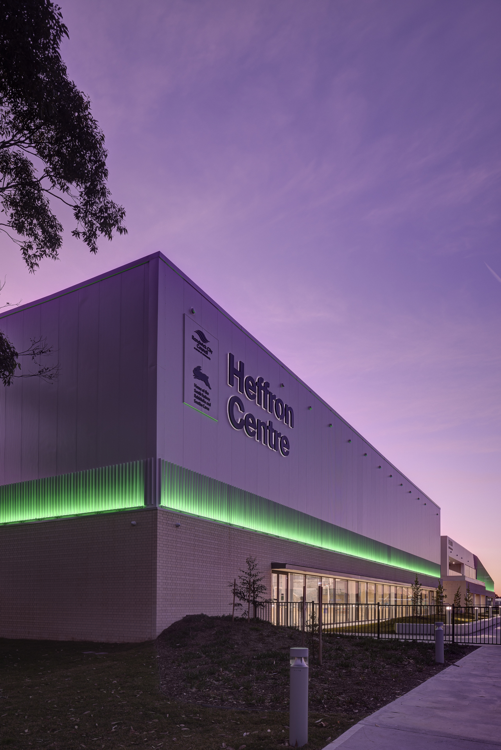

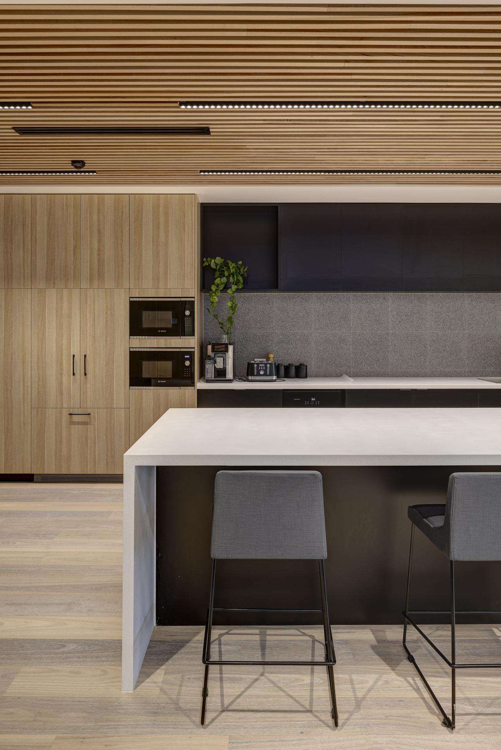
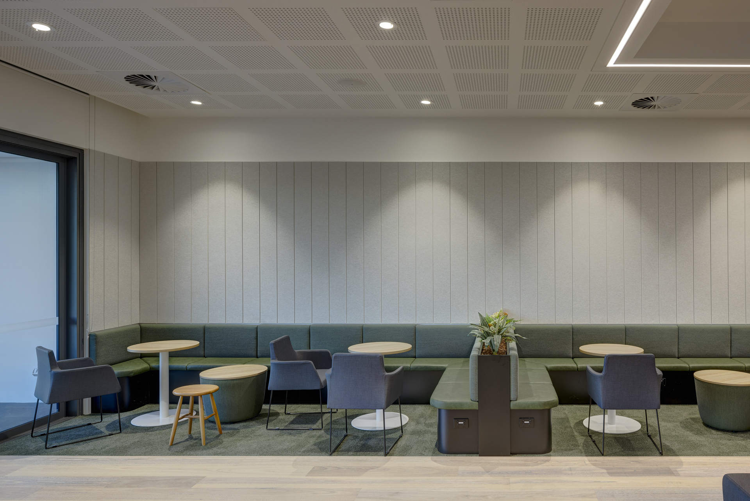
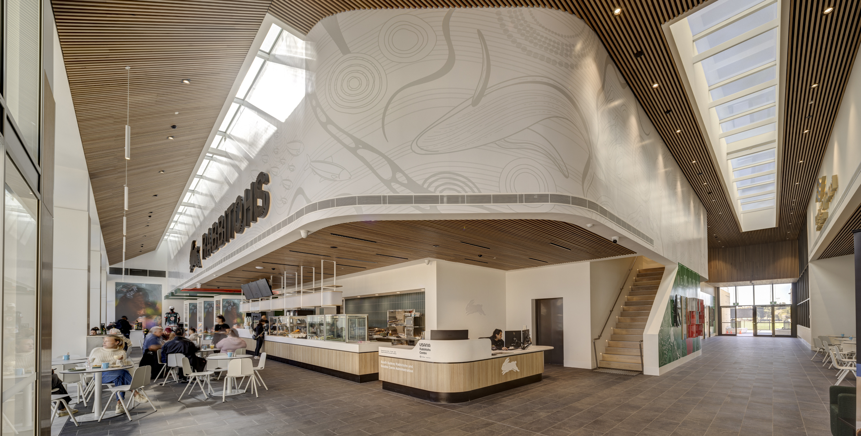
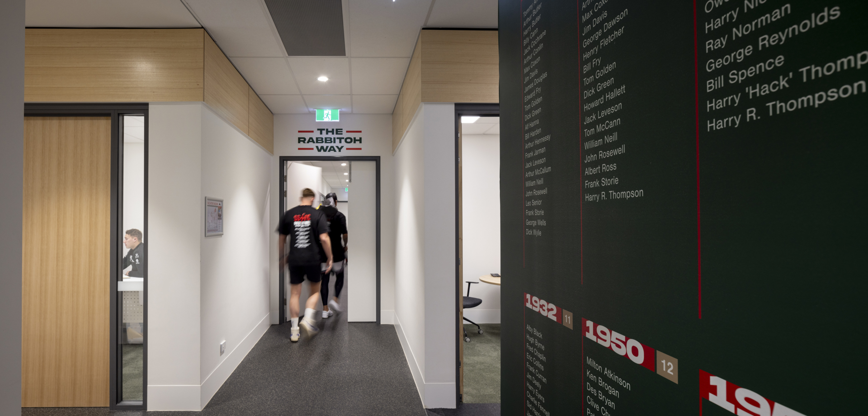
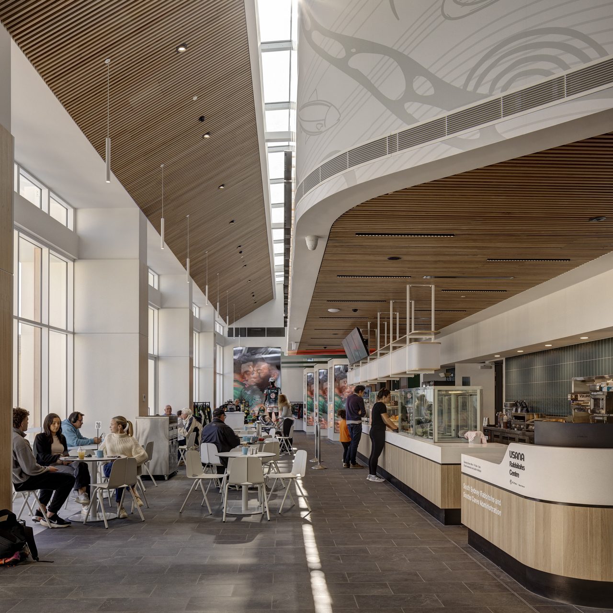
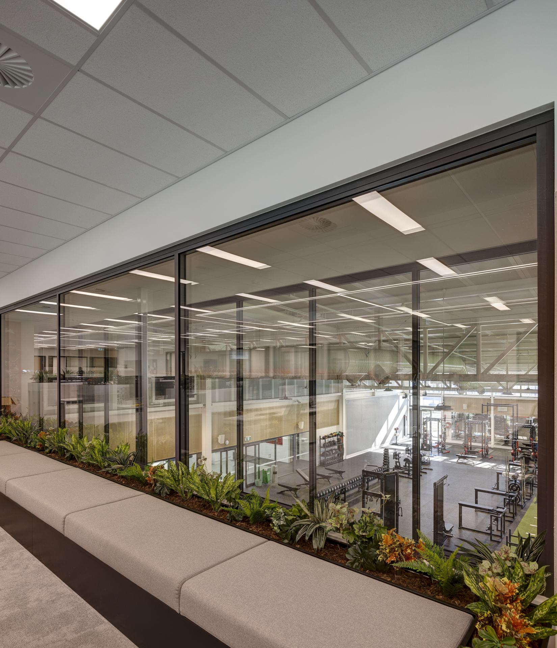
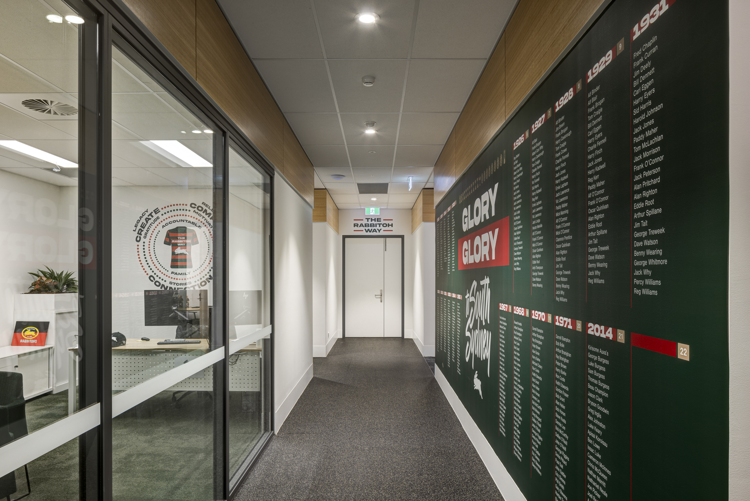
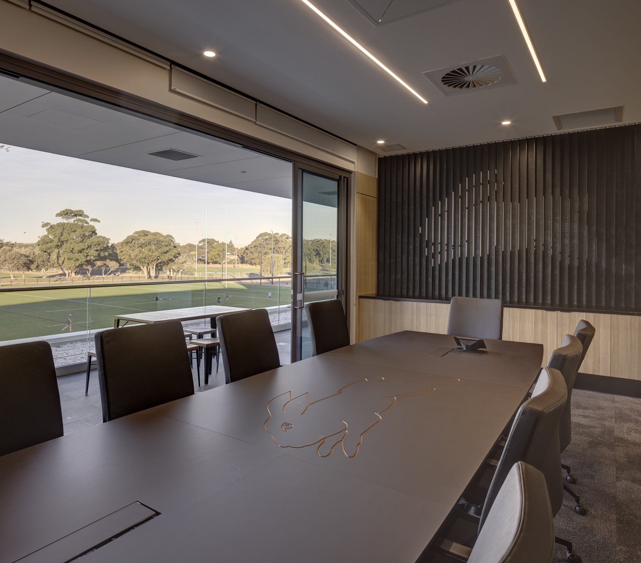
Venko gather on Wurundjeri Country. We acknowledge the traditional owners of this land and pay our respects to their Elders, past, present and emerging. We extend that respect to all Aboriginal and Torres Strait Islander peoples today.