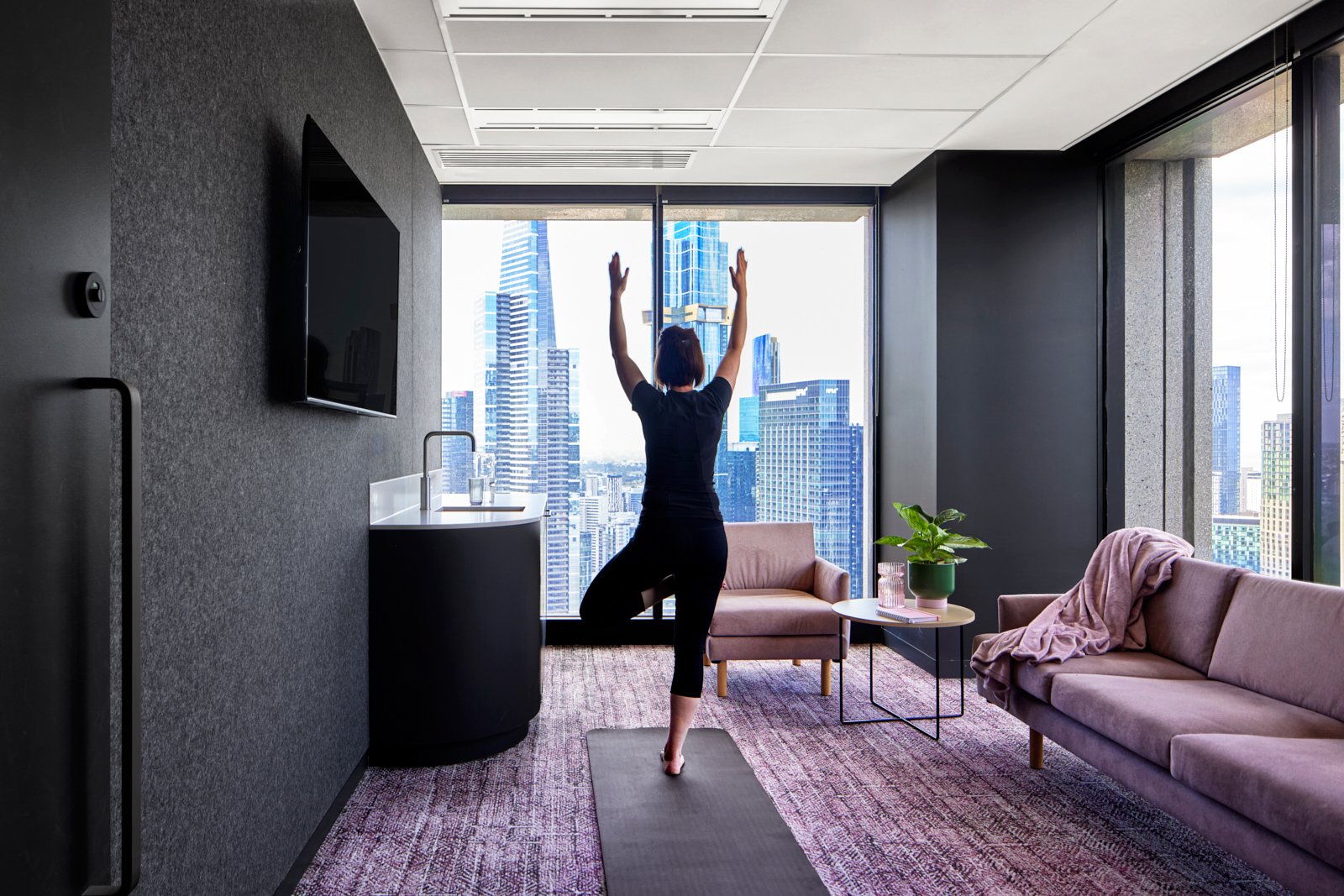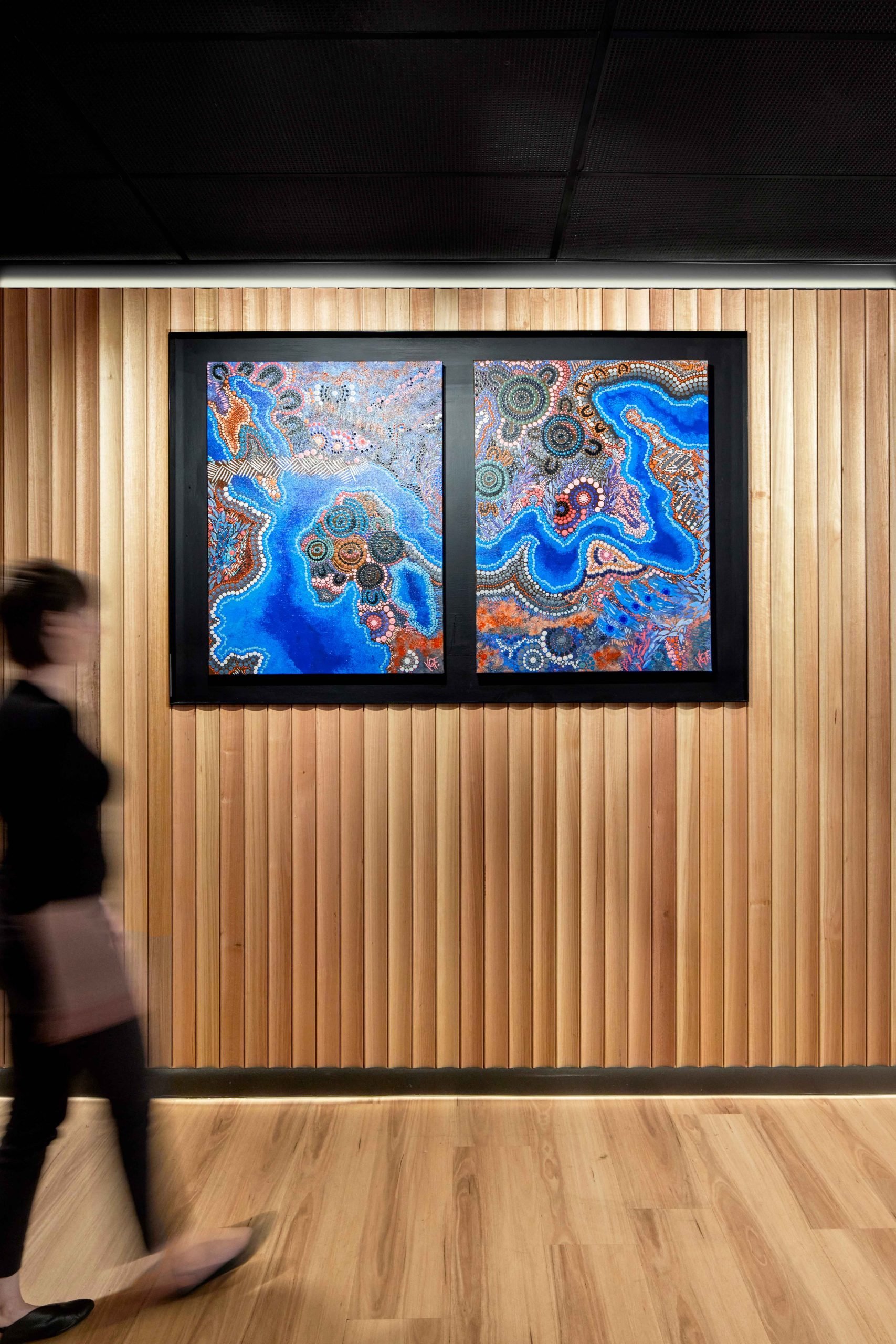“We are grateful that Venko were able to take our wide range of needs and provide a workplace that delivers in every way.”
Rick Kreeck, Director – Vic, BG&E
BG&E are a globally renowned civil and structural engineering consultancy celebrated for their innovative, award-winning designs that prioritise practicality and constructability. Venko’s work is in the art of shaping the built form as a platform to celebrate the BG&E identity. A belief that truly great engineering takes curiosity, bravery and trust is the foundation of the BG&E business. Our team created an environment to draw out these elements shaping a workspace that mirrors the BG&E people, culture and vision, a space that tells their unique story & prioritises their people.
Figure 1 Floor Plan: Spatial Dynamics
Cultural identity is important to BG&E. Early in the briefing process we complied a ‘dream list’ together and the ability to ‘entertain’ was consistently emphasised. A space of course to be productive but also a place the Melbourne team identify as their cultural stomping ground.
Our design includes a breakout space created to be focused on entertainment; with built in ovens for creation of shared meals, height adjustable tables to actively encourage team social gatherings, including Friday ‘cocktail hour’ and space for the highly contested team table tennis championships. While our design includes these more obvious culture-shaping elements, Venko’s response goes beyond this to intentionally set the tone of the environment – shaping how it feels to inhabit the space – both for BG&E employees, industry partners & visiting guests. While this might suggest the intangible, it is the considered application of colour, form, materiality & lighting that has achieved the expression of the Melbourne team’s cultural identity.
Figure 3 Axonometric Diagram of Spatial and Cultural Dynamics
Awe inspiring views fuelled the spatial planning with the breakout and boardroom positioned to lean into the dramatic vistas and the open plan workspaces aligned to maximise access to natural light. The expansive breakout connects via a movable wall to the boardroom, creating a town hall space for team gatherings, industry forums & client functions. Glazing has been used to provide a sense of transparency with meeting rooms having cross visibility from one part workplace to the next.
Figure 4 Breakout View
Materiality
Material choices in the raw & tactile qualities of stone, steel and timber reflect the robustness and technical excellence in what they do, there is also warmth in the colour tones & an impression of trust and familiarity as you traverse the space. Every finished surface has a purpose; truss timber structures reflect the same detailing of the first BG&E structural project in Western Australia and brick tile cladding within the breakout references heritage Melbourne façade structures and act as a central wayfinding feature element.
Figure 2 Concept & Materials Palette
Inclusivity
A key driver for the workplace design was around inclusion, this concept traversed several facets of the project & the BG&E business. Inclusion related to the diversity of their team, in what is traditionally a male dominated industry, it was important to BG&E to acknowledge and encourage diversity in gender within their team. The wider question we posed as designers; What large-scale cultural norms are we trying to shift? With only 14% of females making up the engineering workforce the inclusion for example of a lactation room for nursing mothers is not a nice to have but an imperative if we are to encourage the growth of female leadership within any business.
The Wellness Room serves a variety of functions, from faith worship, to providing a private space for parents of infants. It is equally a space to step away from the intensity of the workday and focus on personal wellbeing – perhaps on the practice of yoga or meditation. This multi-functional space was specifically positioned in what would traditionally be considered the prime real estate, with its corner window views across the city. Instead, BG&E chose to share this space with the entire team, an intentional demonstration of the BG&E culture of inclusivity & the importance of the wellbeing of their people.
Figure 5 Multipurpose Wellness Room
Inclusivity also related to bringing elements of the personality of the individuals within the BG&E business & consideration of social equity in acknowledging their respect for our First Nation’s Peoples. Artworks throughout the workplace celebrate BG&E’s people, with an employee commissioned work ‘Colours of Culture’ located in the boardroom & a commissioned piece “Bunjil over Wurundjeri Land” from First Nation’s artist Vegas Fitzmaurice of VGF Creative hung in reception is in recognition & respect for the land on which BG&E work and the opportunities it affords them.
Figure 6 Reception Artwork
Partnership
As with every project, the outcome is greater than the sum of its parts. While projects are always a team effort, we believe that our success is testament to the united & collaborative approach of our delivery partners and consultant team. Siscon Projects left a lasting impression for their work ethic and commitment to the project, cultivating a collaborative environment for the project team to always feel supported yet driven to reach the overall outcome for BG&E. This collaborative approach was matched by Hunter Mason’s team who worked closely with the consultant group to finalise and coordinate the detailed design and specialised finishes, allowing them to achieve completion within 8 weeks.
‘Throughout this project Venko provided a clear aesthetic vision and were able to adapt to changes to meet budget expectations, without losing the quality and overall design concept.’
Elicia Wallace, Director – Siscon Projects – Project Manager
This is a workspace that that mirrors the BG&E people, culture and vision, a space that tells their unique story.
Figure 7 Video of BG&E Workplace
“Working with Venko on our new office fitout has resulted in a work space that is versatile, collaborative and has been a key aspect of our ability to ensure our people are keen to returning to work in an office environment.”
Rick Kreeck, Director – Vic, BG&E








Figure 8 BG&E Photography









